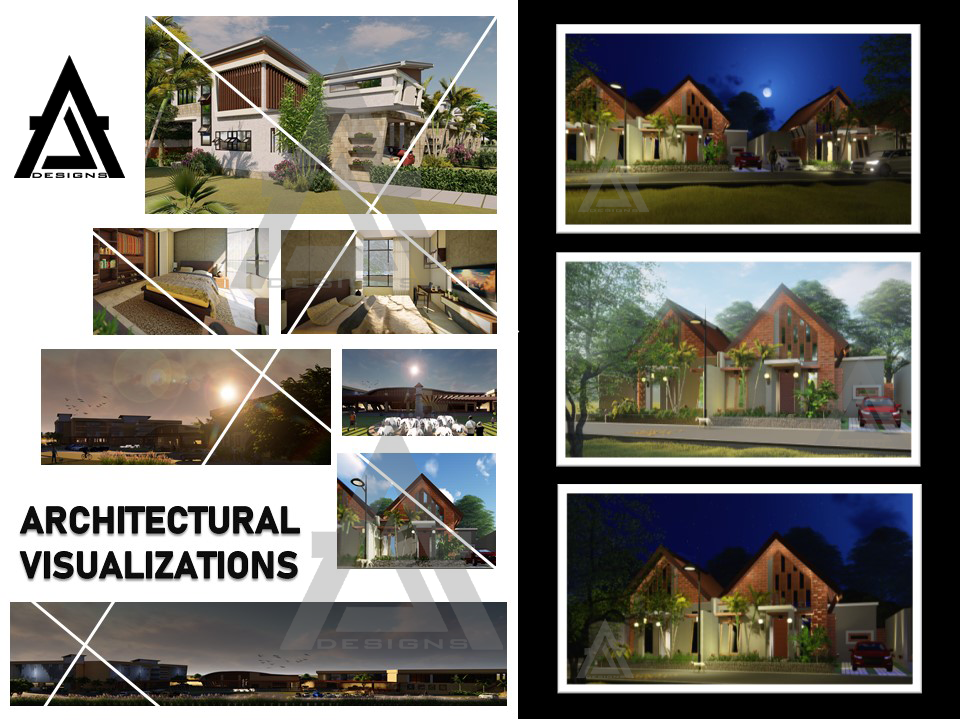I can draw 2d plans in autocad or render your 3d model
Architectural Drafting and Archviz at your service!
What you'll be getting
✔ turn sketch/manual draft into Autocad drawings
☑render your 3d model
✔source file
✔ 1 drawing or more is highly negotiable
✔pdf file (if you need drawings in LayOut)
✔ revisions (2)
✔ custom orders are allowed (kindly contact me first)
More info
I am here to help you with your needs regarding Autocad.
✔Floor plans
✔Sections
✔Elevations
✔Basic 3d
✔Simple drawings
✔Tutorial/ Layering
✔anything you need
I can also make 3d for you in sketchup or Revit.
I can also render them in Lumion.
I will try my best to help you! It's my pleasure to do so. Guaranteed! Microcadd Autocad Architecture and Revit graduate here!
What are you waiting for? Contact me now for more info!
1 set of drawings = 500 pesos or more depending on complexity of the project.






